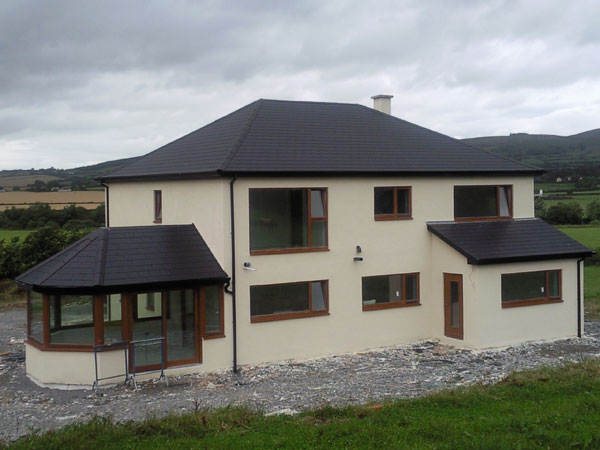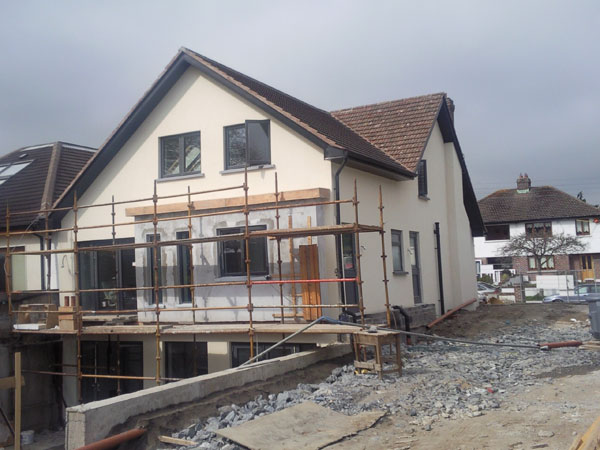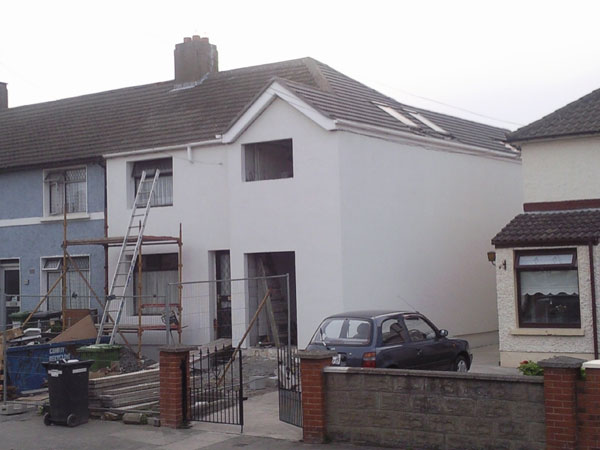Viking House

Past Projects







Our Timber frame Passive Houses usually arrive on site pre-finished with Cellulose Insulation in the walls and triple glazed Passive House windows fitted. The Timber frame walls can be pre-finished internally, so no wet trades are required on site.
The Passive Slab is quicker, simpler and no more expensive than traditional strip foundations, it totally eliminates cold bridging and delivers an excellent 0.105W/m2.K U-value.
The Glengariffe Passive Solar House has a South facing Conservatory that supplies 45% of the heating requirement for the house. It was monitored throughout the entire year of 2005, and data of more then 50 sensors was collected at five-minute intervals. The Active Solar House was used to study the effect of a sunspace (or conservatory) on the performance of the entire building.
The radiant interior surface temperatures play an important role in how humans perceive thermal comfort. Radiant temperature asymmetry is key i.e. surface temperatures must be close together.
We just renovated a Dublin house to Passive House Standards in 2009 and added a new 90m2 super-insulated Passive House 3 storey Timber Frame extension with an 0.10 U-Value floor, an 0.08 U-Value roof and 0.11 U-Value walls. Before the renovation Olive (the client) described this house as “the coldest house in Ireland” and now its one of the warmest houses in Ireland and she hasn’t turned on the heating since she moved back in last Febuary.
The walls are lined internally with Fermacell and the house is built on a Passive Slab our PassivHaus certified foundation system making it a Thermal Bridge free construction. The HRV Air will be pre-heated in the Conservatory by a few degrees in the Coldest Winter Days.